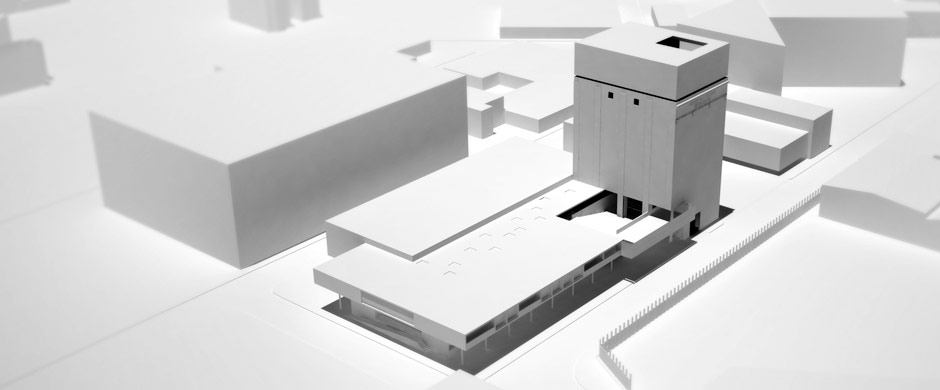
Image by Brandon Shigeta
Mason Pritchett, 2007 Rotch Scholar
Problem
Design a sustainable ferry terminal to serve the South Boston Seaport District.
Solution
Memory and Place
It is anticipated that the South Boston Waterfront will soon experience an influx of development that will transform the character of the area into a cohesive neighborhood. As this occurs, architects can assist in creating a place that people will want to work, visit and potentially live in. Furthermore, one can utilize innovative and sustainable advancements in building construction and materiality to create a sense of place that envelops the history of the area and unfolds its future.
Materiality and Construction
By embracing low and high technologies, one can face the realities of conventional building construction and simultaneously offer new ideas that respond to complex architectural conditions.
Low technologies are existing, frequently practiced construction methods and standard building materials, with the potential for the evolution of that method and/or material. Mass-production, the process that fuels the low technologies of industrialization, uses consistent methods of manufacturing and produces a consistent product, thus relying on the variability of the use of the product while the physicality remains the same.
High technologies on the other hand, seek variability within both the use and production of a particular product and/or material (mass-customization). Despite their potential, many high tech materials and methods have yet to be fully utilized and are not within the conventional realm of building construction. Carbon Fiber and Kevlar composites and Structural Insulated Panels (SIPs) are two materials/products that frame the relationship between high and low technology, respectively.
Construction and Site
Considerations for materials and construction methods are frequently isolated from the particular sites and buildings with which they are supposed to merge with. In an effort to connect the predetermined palette of materials and construction methodology (as requested) with the site specific geographical conditions, the shipping barge acts as mediator. The barge allows for the transportation of prefabricated components to the site, while also merging with the site to fulfill programmatic requirements. As these requirements change for the area, so does the physical form of the pier; the evolution of program is a strategy intrinsic to construction methodology.
Site and Program
The project consists of four primary architectural elements situated on Pier 4: sea ferry terminal, garden/park, boardwalk and barge.
South Boston is currently a neighborhood with a deficiency of recreational space and garden space. Bound by Fort Point Channel and Reserved Channel, the area is segregated from the amenities of surrounding neighborhoods. The introduction of green space and its intertwining with the harbor-walk provides a connection between the city and the waterfront, a precedent not uncommon in the Boston area. The park/garden emerges from the urban landscape and cantilevers over the boardwalk and out into the harbor. This structure transitions from a cast-in-place concrete construction anchored to the land, into a lightweight, carbon fiber/Kevlar composite structure elevated above the water. The woven pattern of this structure varies in density over the length of the cantilever, responding to necessary structural conditions and celebrating the threshold between land and water. Pre-constructed modules including SIPs make up the upper level, or roof garden/park space, allowing for efficient, rapid construction.
The Sea Ferry Terminal, constructed primarily of pre-cast concrete and a standard componentized aluminum glazing system, is anchored by the intersection of the harbor-walk and the cantilevered green space. The terminal is set back from the tip of Pier 4 and oriented so as to shield visitors from the prevalent northern winds in the winter. The positioning also takes advantage of passive solar gain, warming the interior space while offering a sunlit and wind-free waiting platform outside. The south façade of the terminal is protected by carbon-fiber Kevlar composite louvers embedded with a photovoltaic substrate (a solar powered plastic currently under development as an alternative to silicon-based solar cells) resulting in a passive and active solar gain system. The restaurant to the north faces the city and the new Institute of Contemporary Art, creating an active public space naturally shaded and adjacent to the harbor-walk.
Four barges retain the memory of Pier 4 and provide temporary and semi-permanent housing. The barges are loaded at a separate site, a space for the prefabrication of SIP housing modules and other building components. These modules are later inserted into the carbon fiber-Kevlar composite rib structure erected on the barge. The assembly arrives on site, physically engages the green space protruding out into the harbor and provides urban housing on the waterfront. In addition, the barge is equipped with solar panels on the roof and a desalinator in the hull. This allows the barge to become energy and water independent for long periods of time. The reinterpretation of the waterfront as a shifting physical and energy independent environment is a potential strategy for future developments in the Boston area with similar programmatic requirements, particularly housing.











